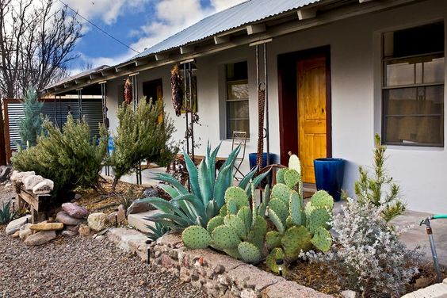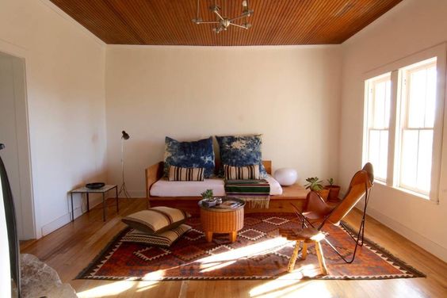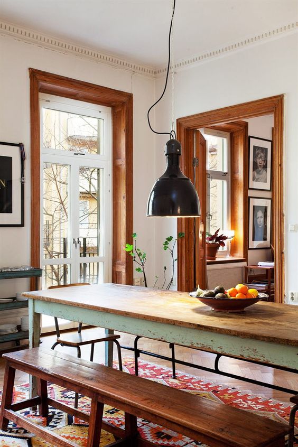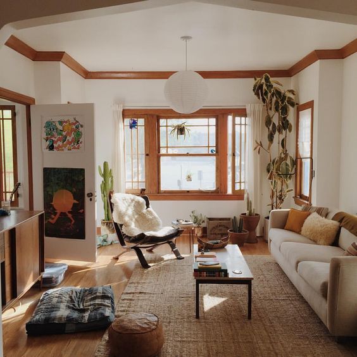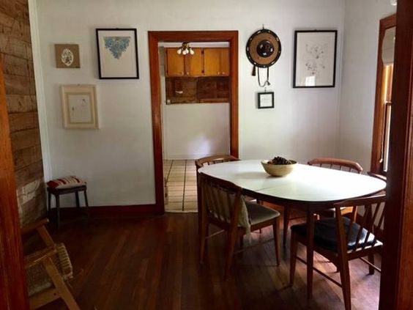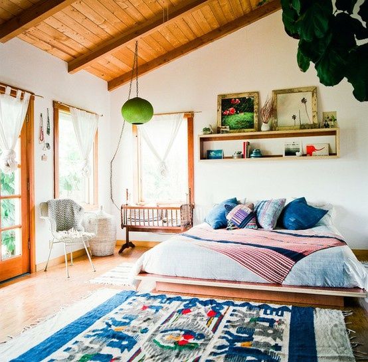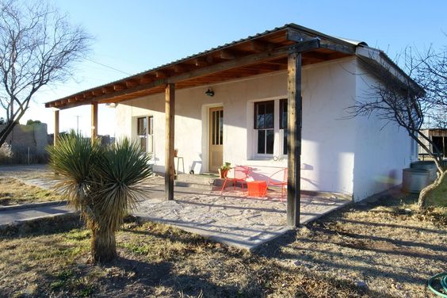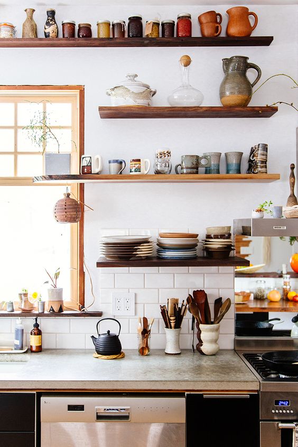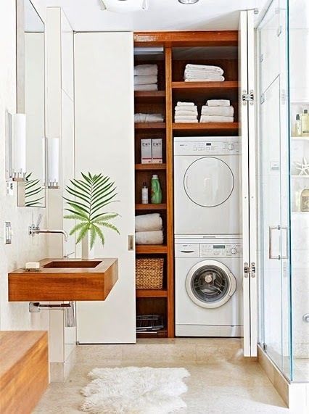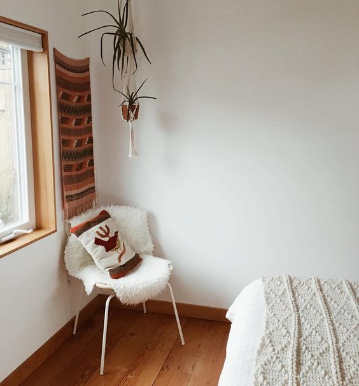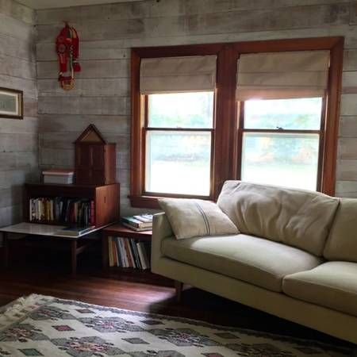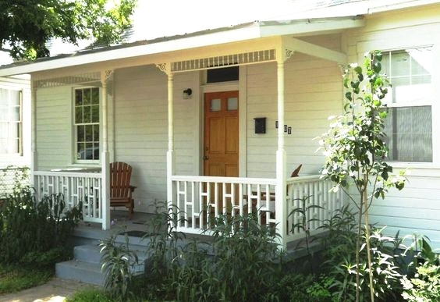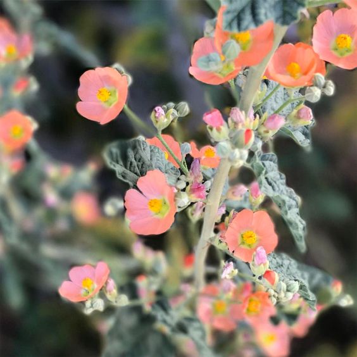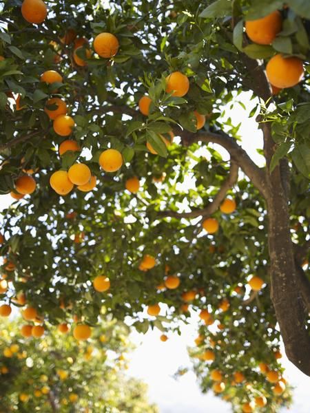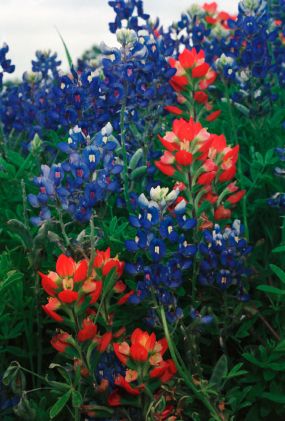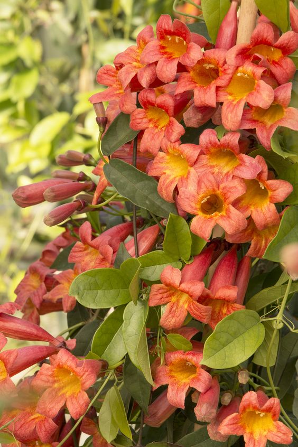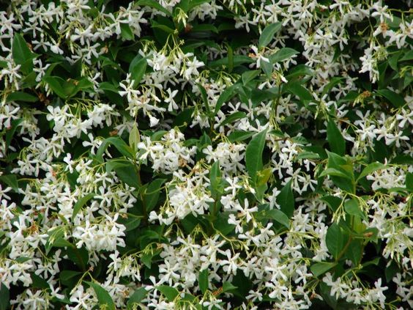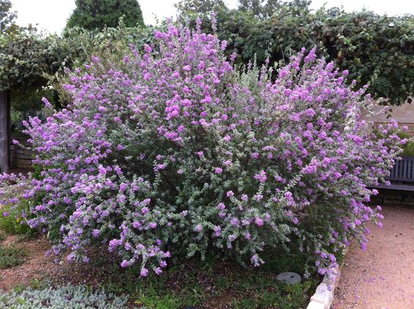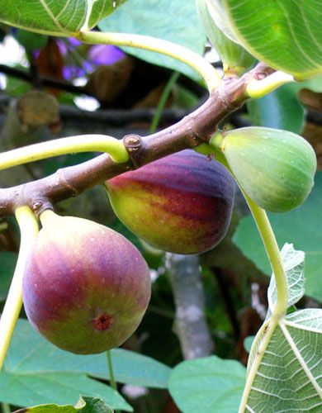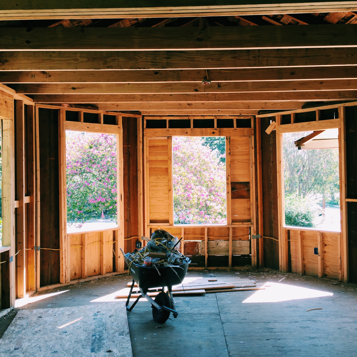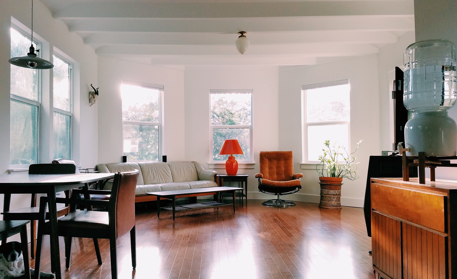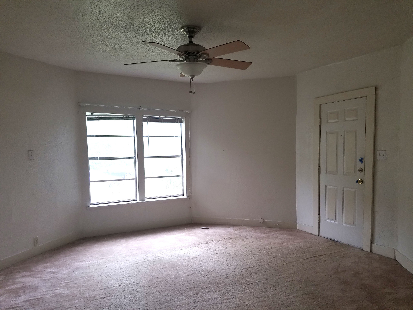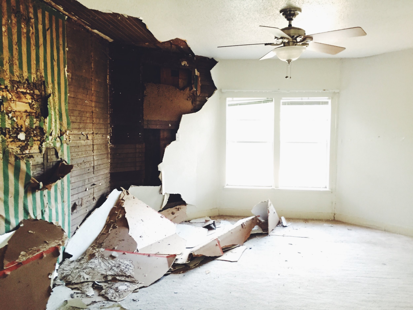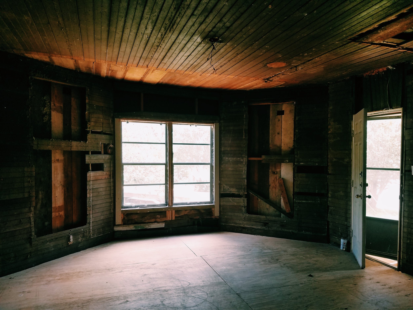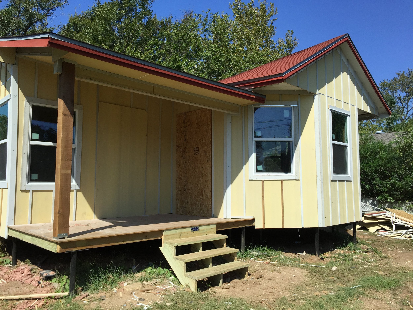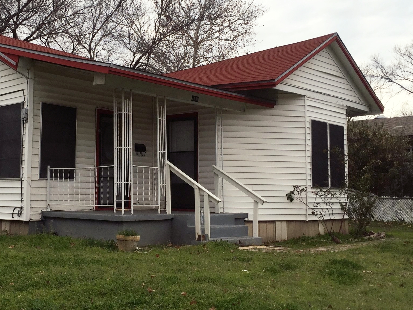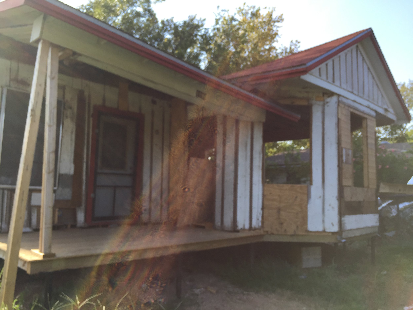Designs, drawings, and reclaimed materials for a 1910 bungalow in East Austin I renovated.
BEFORE
What drew me to this house was its unique hexagonal living room and the house's orientation to the sun. The morning light enters through the front windows to light up the living room and kitchen while the southern sun brightens the bedrooms.
However, since the interior of the house is not up to today's standards, this house would likely follow the path of the lots across the street that are now condos. Revitalizing this house rather than demolishing it could help preserve the character of this historic neighborhood.
After
HIDDEN SURPRISES
For an old home it's exciting – and a bit terrifying – to see what's hidden underneath the drywall. This house has been through a lot of changes over the last century.
Floral wallpaper in the master bathroom.
Green and white wallpaper in the living room.
Multiple door ways were revealed when the drywall came down.
The roof for one of the additions was built right on top of the original 1910 roof.
Past builders were "creative" when it came to the exterior sheathing.
A window uncovered in the master bedroom.
FLOOR PLAN
Because the framing would be exposed when redoing the floors and drywall, this opened up the opportunity to reconfigure parts of the floor plan.
The biggest issue was that both of the bathrooms were in bedrooms. The back addition also made it so the laundry room can only be entered through the third bedroom or from the outside and the storage room was only accessible from outside.
By taking down the wall between the storage and laundry room and transforming it into a bedroom and converting the original third bedroom into a hallway and bathroom, it optimized the space by creating a central bathroom and space for laundry while also opening up the bedrooms.
I worked closely with an drafter who drew up the plans needed for the builders and permitting.
Aesthetics
While attempting to restore the house to some of its former glory, I was inspired by the traditional bungalows around town as well as the simplicity of houses out in West Texas.
By examining countless houses in Austin and getting inspiration online, I broke down the elements of what I saw as the quintessential Texas house and created a style guide that I would follow throughout the house.
I used sketching to visualize the interior which helped me figure out the floor plan and how to incorporate the styles.
Yard
The yard is still a work in progress, but I am aiming to plant primarily native Texas plants and fruit trees.
Construction
Living room
Front
Reclaimed Materials
In my opinion, old is typically better than new, both regarding quality and design. Buying reclaimed materials or antique fixtures from an individual or architectural salvage business also contributes to the local economy and is more sustainable since you are reusing something that already exists.
It also usually means you have to give these items some TLC and get some power tools you never thought you'd need…!
Cast Iron Tub
I found this pedestal cast iron tub from the 1920's on craigslist. In fact the seller had over 30 of these that he had removed from an apartment building that was going to be demolished. The outside of this one had at least 5 layers of paint that had to be removed.
Using paint stripper, orbital sanders, and an angle grinder, my partner and I were able to remove most of the paint and rust and get down to the metal.
With a paint sprayer, we gave an even coat of white waterproof paint to the exterior. We also managed to convert it from a pedestal to a clawfoot tub.
The interior still needs to be refinished, but I'll leave the acid etching and porcelain reglazing to the professionals.
Door
I found a beautiful door at The Old Door Store in San Antonio, TX. One side had an amazing wood stain and patina, while the other side had chipping white paint and some water damage.
To get the other side ready to be stained, I scraped and sanded the paint away and also replaced the warped veneer on one of the panels.
























